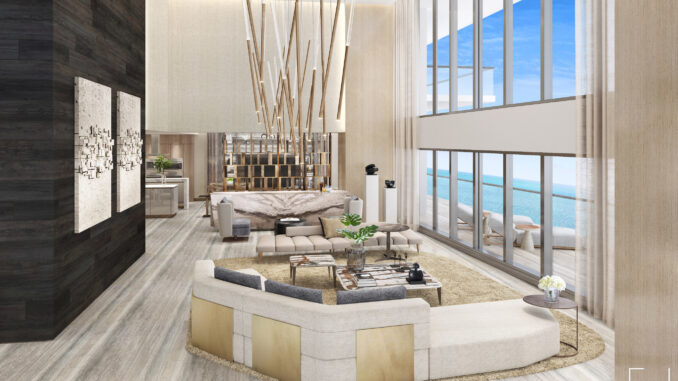
MIAMI, April 19, 2022 /PRNewswire/ — Turnberry Ocean Club Residences, one of Miami’s most sophisticated condominium projects in Sunny Isles developed by Jeffrey Soffer’s Fontainebleau Development, announced their partnership with esteemed designers Fanny Haim & Associates, Nick Luaces Design Associates and Interiors by Steven G for three fully furnished and custom designed residences that will be unveiled throughout 2022. These collection residences start at $21.5 million (prices subject to change)
“The Turnberry brand is a legacy that speaks to the best of everything in residential and hospitality. We know our buyers and see the importance of hand picking well-recognized, talented designers to design custom units versus cookie-cutter offerings that just wouldn’t sit right with our elite buyer pool,” said Jim Cohen, President of Residential at Fontainebleau Development.
Residence 5004 – The Sky Villa by Fanny Haim ($23,995,000)
Two-Story Residence (Duplex)
Total living area: 6,695 square feet
5 Bedrooms, 7.5 Bathrooms, Family Room, Den & Gym
Massive outdoor terrace: 4,340 square feet
In-residence features: Private hydrotherapy spa and a swimming pool with city and ocean views, double laundry rooms, service access points, his and hers bathrooms and an indoor garden.
Fanny Haim, an award-winning interior designer and architect is creating a two-story sanctuary made to feel like a mansion in the sky with 20-foot floor-to-ceiling glass walls that open out to an expansive terrace made for hosting and meditating. Standout design statements in the outdoor living space include sleek teak wood and lava stone flooring that exposes a hydrotherapy spa laid against a natural garden that is visible from the interior. The interior space offers a warm cashmere color palette of ivories and creams married with the unfinished natural texture of a custom floor-to-ceiling wall of Japanese charred black wood in the center of the residence. This Sky Villa residence features ingenious selections in lighting and furniture from luxury Italian brand Henge, Arca Marble, as well as solid wood flooring from French brand, Oscar Ono. A true mansion in the sky, this Sky Villa echoes the perfect balance between the outdoor and indoor living connection, exquisitely.
Residence 4803 – The Sky Residence by Nick Luaces ($21,500,000)
Combined residence floor plan
Total living area: 6,225 square feet
4 Bedrooms, 6.5 Bathrooms, Staff Quarters & Den
In-residence features: sunset and sunrise terraces with views of the Atlantic and the Intracoastal with a combined outdoor space of 1,305 square feet.
Designed by the legendary Nick Luaces, this Sky Residence focuses on recreating the Turnberry brand’s quiet elegance within its timeless design. The contemporary flow through layout is unlike any other residence on the property; developers combined two residences to create a massive open space without any columns in the floor plan that would obstruct views. Positioned high on the 48th level, privacy reigns supreme as there aren’t any neighboring buildings visible at this altitude. The open floor plan is met with subtle floor-to-ceiling millwork that creates a sense of place for each space in the unit without compromising views or light, which was inspired by the all-glass tower’s iconic lobby interiors. The space is the perfect blend of warm browns and light neutrals and emphasizes the waterfront and Miami skyline views with the use of reflection mirrors to enhance light and bring in the ocean blues. Custom pieces like harlequin patterned mirrors and an all-glass chandelier ordain the residence elegantly. The residence exudes a quiet sophistication that feels like home, which is a clear representation of the Turnberry brand.
The stunning residence features a primary bedroom overlooking the ocean, with its own foyer that opens out elegantly to a separate his and her bathroom. The family room, chef’s kitchen, grand dining room and the grand salon are all flow-through spaces with prime water views on either side, unobstructed by neighboring buildings.
Residence 5201 – The Tower Suite Penthouse by Steven G ($34,750,000)
Triplex Penthouse Residence
Total living area: 10,750 square feet
6 Bedrooms, 9.5 Bathrooms, Family Room & Staff Quarters
Total outdoor living area: 8,615 square feet
In residence features: a private gym, bar, rooftop kitchen, hydrotherapy spa and private swimming pool.
One of the largest floor plans available at Turnberry Ocean Club Residences, this Tower Suite residence is spread out over three levels making it a triplex with nearly 360 degrees of stunning Intracoastal and Atlantic Ocean views throughout. Residents will be able to navigate the triplex seamlessly with their own private in-residence elevator. Separate from the massive designer kitchen which overlooks the endless ocean blues, this Tower Suite also has its own private bar ideal for entertaining.
Crafted by world-renowned interior design firm, Interiors by Steven G, this Tower Suite is one of only two available triplex penthouses at Turnberry Ocean Club Residences. The residence will offer exclusive Italian imported marble flooring and custom-tailored furniture and massive walk-in closets.
SOURCE Turnberry Ocean Club

Leave a Reply