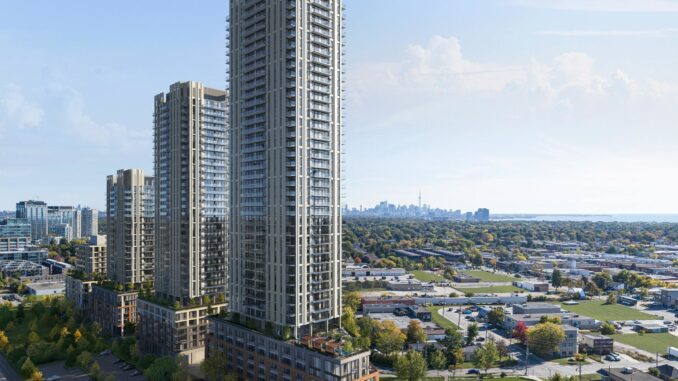
TORONTO, /CNW/ – Building on EllisDon’s more than 70 years of experience building iconic landmarks such as the Rogers Centre and Art Gallery of Ontario, development arm EllisDon Developments announces it will launch sales for master-planned Etobicoke community Arcadia District in October 2023. This ambitious four-tower project at 56-60 Fieldway Road will be steps from Bloor St. and Kipling Ave, spanning nearly 15,000 square metres. This area of Toronto has been designated as one of Ontario’s “Urban Growth Centres” due to the location’s ability to accommodate and support major transit infrastructure, attract major mixed-use development, and accommodate a significant share of population and employment growth, making it a key area for economic vitality.
Poised to become a landmark of this growing, transit-oriented neighbourhood around the corner from the Kipling Transit Hub, Arcadia District’s four towers ranging from 12 to 42 storeys will boast over 1,300 suites varying from 380 to 1,080 sq. ft., 62,000 sq. ft. of shared amenity space (known as The Arcadia Club), 14,000 sq. ft. of retail space, and a new 26,000 sq. ft. park on the east end of the site. EllisDon Developments and the City of Toronto are also currently working together to add a new TTC bus stop on Fieldway Rd. outside of Arcadia District.
The community has already been a significant development focus for the city of Toronto. In 2021, the city celebrated the completion of the “Six Points Interchange” construction where the Dundas, Bloor and Kipling corridor was reconfigured as a walkable, livable, workable centre. As part of this development focus, the City of Toronto will be building the Etobicoke Civic Centre at 3755 Bloor St. W. This will provide a wide range of new public facilities including a new Civic Square that extends the park network in the Etobicoke Centre area, municipal services that would be pedestrian friendly and transit-oriented, a non-profit daycare, a new public library, and a new community recreation centre. Arcadia District will be one of the first developments to launch in the area in a line-up of a combined 25,000+ units already submitted for development.
“We are incredibly proud to introduce Arcadia District, a four-tower master-planned community in Etobicoke City Centre, one of the first, major projects at the heart of a community set to be transformed, as a provincially-designated Urban Growth Centre,” says Chris Smith, Vice President, EllisDon Developments. “The idea behind Arcadia District was to plan a community that had all the amenities and services people want close to home. Between our four towers, we will build a diverse range of exceptional amenities and retail space, which we believe to be unparalleled to other developments in the market.”
Each suite at Arcadia District ranging from 1-3 bedrooms across the four buildings has been designed with functionality and uncompromising quality in mind. For example, all suites will feature ceilings up to 9′ high, luxury vinyl tile (LVT) floors, either balconies, terraces or Juliet balconies, in-suite laundry, and access to 1 Valet smart building software such as digital keyless entry, thermostat, and electricity meters. EllisDon Developments also recently announced a partnership with SMEG to provide luxury appliances to all future residents of Arcadia District as a first in Canada and first of its kind partnership in North America.
Arcadia District will feature an array of outstanding shared amenities, including but not limited to:
- Two-storey daycare spanning over 7,000 sq. ft.
- Retail promenade along Fieldway Rd. at the base of each building
- Outdoor pool, hot tub lounge, cold plunge, and sauna
- Nearly 4,000 sq. ft. fitness room comparable to any private gym
- Kids room and parents lounge
- Exterior kids playground
- Theatre room
- All-access sports bar with a golf simulator
- Party rooms and cantina
- Games room and video game lounge
- Co-working lounge
- Meeting rooms
- Outdoor communal BBQ and dining
- Catering kitchen and indoor dining
- Photography/recording studio
- Pet spa
- Guest suites
The dramatic steps of the three tall towers will accentuate the city skyline and identify the new urban centre of Etobicoke within the context of west Toronto. The six-storey scale between each podium, with their stepped-back top two floors, will relate in scale to the wide and welcoming pedestrian promenade at grade. Each building will have a uniquely designed two-storey-high brick arch marking the entrance, and the half arches that define the centre of the site will envelop the vibrant retail spaces on the ground floor.
The four buildings retain their individual identities through different shades of brick and precast materials, while common elements, such as the front facades, podium glass, and distinct archways, come together to create a master plan of vision and continuity.
From the light walls to the porcelain finishes and layered wood accents, this community embodies a calm and serene oasis of home. Complementing the exterior archways, the interior design focuses on welcoming spaces with soft features – rounded edges, curved seating, archways, and the smallest details like hanging pendants in the amenities. All these elements work together to create a harmonious interior personality.
EllisDon Developments will open the Arcadia District sales centre at 375 Munster Ave. Toronto, ON, to the public on October 11, 2023. To book an appointment email sales@arcadiadistrict.com, or for more information, please visit: ArcadiaDistrict.com
SOURCE EllisDon Developments

Leave a Reply